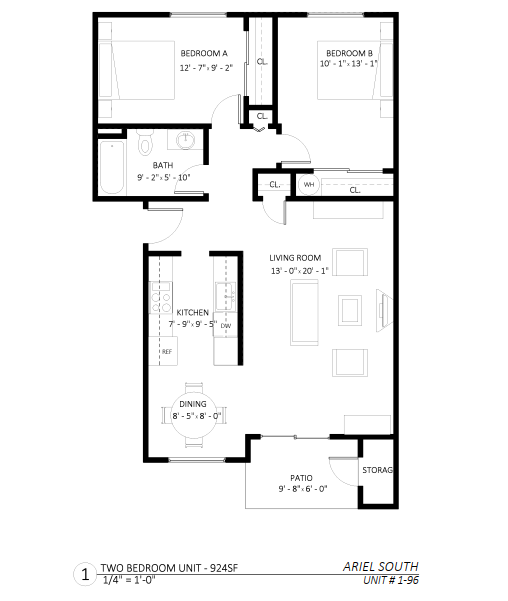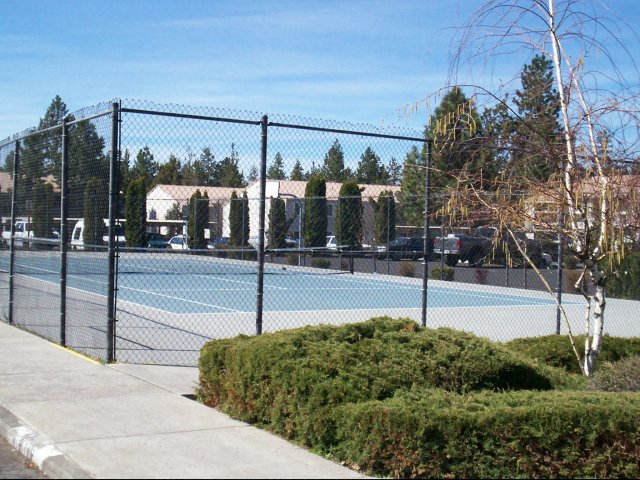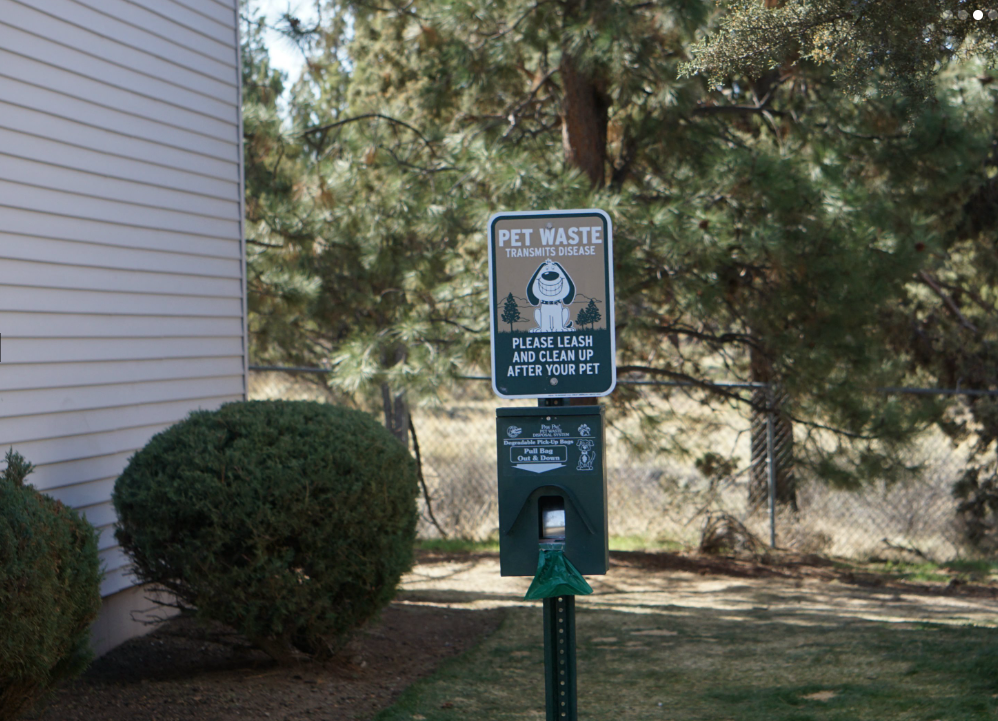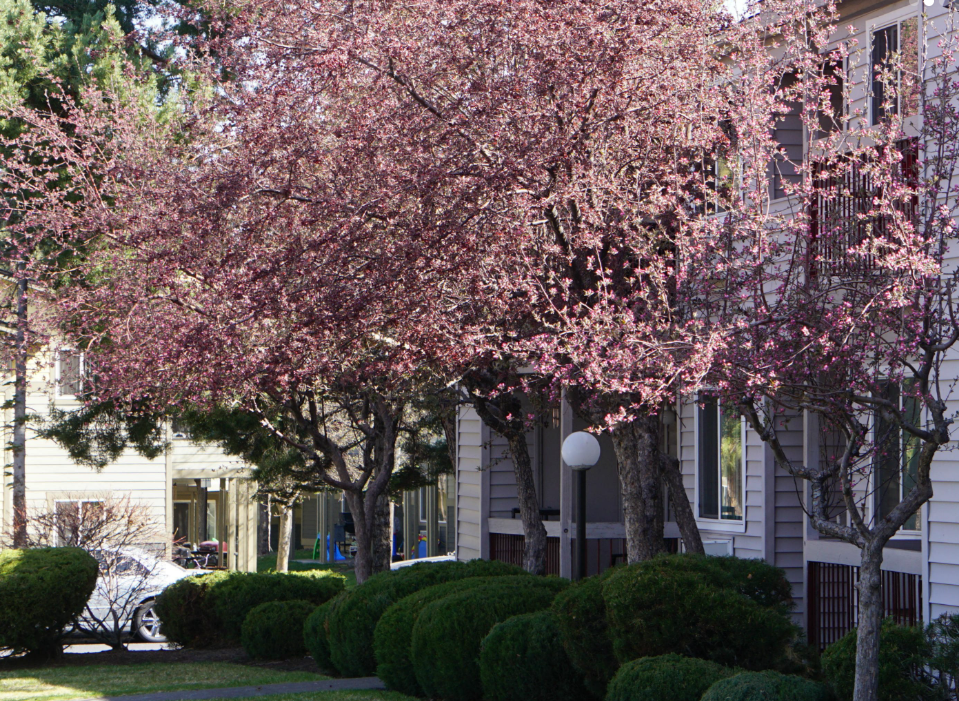Ariel South
1707 SE Tempest Drive Bend, OR 97702
Office Hours
Leasing Office:
Ariel Glen
1700 SE Tempest Drive, Bend, OR 97702
Monday - Friday
8:00am - 5:00pm
Description
Welcome to Ariel South!
Recently remodeled, Ariel Glen is a beautiful affordable housing community, nestled in a quiet southeast Bend neighborhood. Recreational opportunities abound with access to parks and trails, as well as an onsite Boys & Girls Club, tennis, and basketball courts. Stop by and take a tour today! Income Restrictions Apply.
2025 Income Limits:
| Persons | 1 | 2 | 3 | 4 | 5 | 6 | 7 | 8 |
| 50% AMI | $40,000 | $45,750 | $51,400 | $57,150 | $61,750 | $66,300 | $70,900 | $75,450 |
| 60% AMI | $48,000 | $54,900 | $61,680 | $68,580 | $74,100 | $79,560 | $85,080 | $90,540 |
FOR CURRENT RESIDENTS:
To submit a Work Order, please use the links below and submit to arielglen@cascade-management.com.
We are pledged to the letter and spirit of U.S. policy for the achievement of equal housing opportunity throughout the Nation. We encourage and support an affirmative advertising and marketing program in which there are no barriers to obtaining housing because of race, color, religion, sex, handicap, familial status, or national origin.
| Name | Rent* | Bed /Bath | SQ. Feet** | Layout | Available |
|---|---|---|---|---|---|
| 2 Bedroom | $746 - $772 | 1 bed / 1 bath | 860 Sq. Ft. | Plan Layout |

|
By Floorplan
2 Bedroom
By Price
$746 - $772
By Square Feet
860 sq feet

- 860
- $746 - $772
Neighborhood Amenities
Apartment Amenities
- Air Conditioning
- Ceiling Fans
- Electric Range
- Heat (Electric)
- Private Patio
- Refrigerator
- Washer / Dryer Hook Ups in Select Apartments
Pets
- Pets Allowed
Housing Type
- 50% AMI
- 60% AMI
Availability
- Wait List Open
Community Amenities
- Basketball Court
- Business Learning Center
- Community Room
- Laundry Facility
- Playground
Parking
- Onsite Covered Parking
- Private Parking with Garages




